20FT Accommodation Unit (6 x 3)
Flexible. Functional. Field-Ready.
The 20FT Accommodation Unit (6.085m x 2.990m x 2.820m) is a fully self-contained, modular container unit engineered for use in remote, temporary, or high-turnover environments. Built to fit a standard 20FT chassis, it offers a pre-configured, relocatable workspace or living area with integrated electrical systems, security features, and comfort-grade finishings.
Ideal for contractors, project managers, energy operators, or event crews, this unit delivers professional-grade durability, thermal performance, and security for field-based installations.
Core Specifications
| Feature | Specification |
|---|---|
| Model | 20FT Accommodation Unit (6.085 x 2.990 x 2.820 m) |
| Structure | Welded mild steel, forklift-compatible, stackable |
| Weight Capacity | Max cargo weight: 3,200 kg |
| Color | RAL 7040 (standard grey finish) |
| Flooring | Heavy-duty PVC with non-slip finish |
| Windows | 3 synthetic tilt-turn windows with insulating glazing, shutters, lift protection |
| Door | Steel access door with profile cylinder lock and anti-burglary fittings |
| Mounting | Base and height connections for 20FT container chassis |
Unit is not CSC certified and is designed for static use only.
Electrical Installation & Internal Setup
| Component | Detail |
|---|---|
| Heating | Wall-mounted electric heater |
| Lighting | 3 LED ceiling lights |
| Power Supply | 400V external connection + 400V loop-through with switch |
| Ventilation | 150mm wall duct (pre-fitted for mobile A/C unit) |
| Data Access | Pre-installed front-positioned data cable outlet |
All components are installed and ready for direct plug-in use at qualified sites.
Functional Design Benefits
| Feature | Details |
|---|---|
| Mobility | Designed for relocation with any standard 20FT chassis or container lifter |
| Insulation | Glazed windows and sealed panels offer comfort in hot or cold climates |
| Security | Entry door fitted with profile cylinder lock and anti-burglary hardware |
| Flexibility | Stackable and linkable with other modules for extended configurations |
| Usability | Can be used independently or combined in clusters for larger site setups |
Dimensions & Load Data
| Metric | Specification |
|---|---|
| External Dimensions | 6.085 m (L) x 2.990 m (W) x 2.820 m (H) |
| Internal Dimensions | Slightly less due to panel thickness |
| Cargo Weight Limit | 3,200 kg |
All dimensions and capacities conform to standard modular space deployment requirements.
Common Use Cases
-
On-Site Project Management Offices
Deployed as mobile coordination rooms or administration hubs on active sites. -
Event Command Centers
Used for temporary headquarters, ticket offices, or site control booths during large public events. -
Break Rooms or Field Housing
Functions as private rest spaces, field shelters, or temporary housing modules. -
Tool Rooms or Secure Sales Units
Serves as a lockable kiosk or enclosed space for equipment handling and personnel interaction.

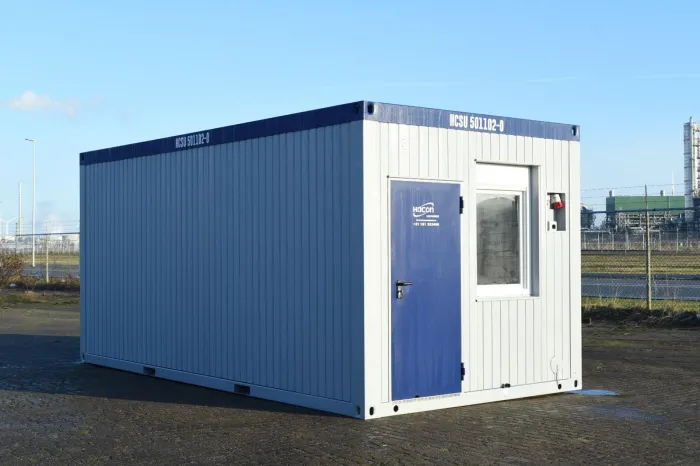
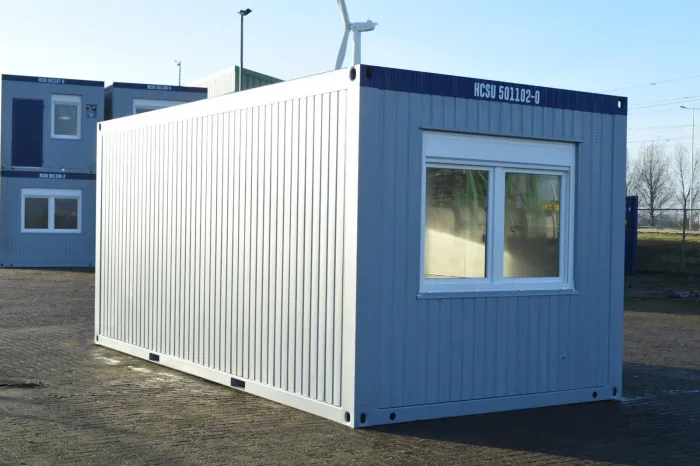
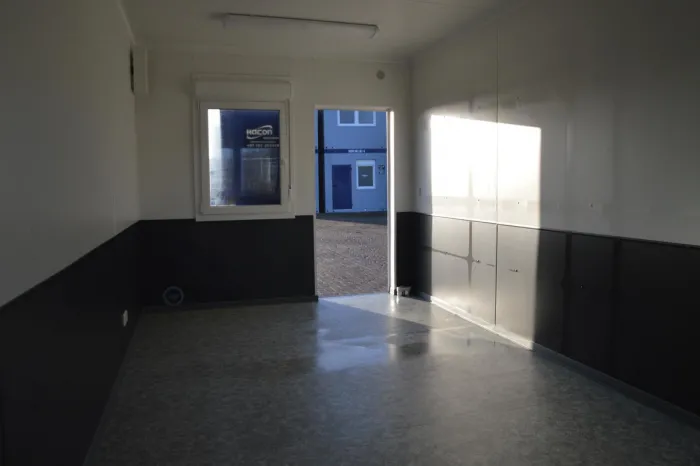
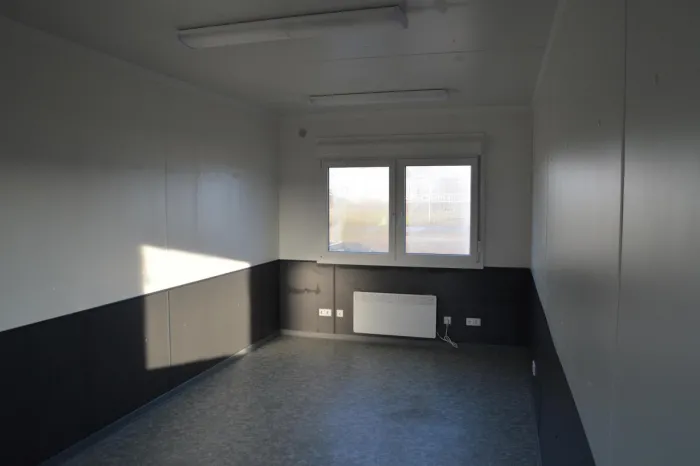
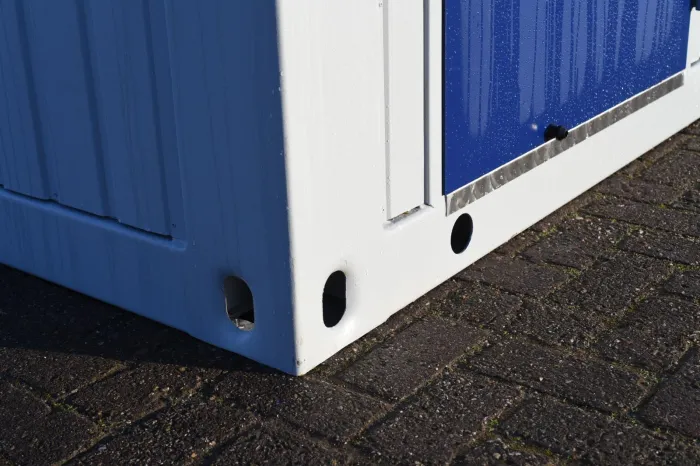
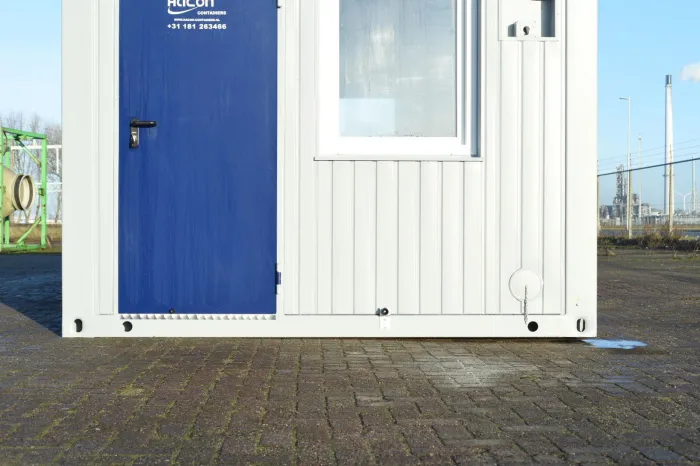
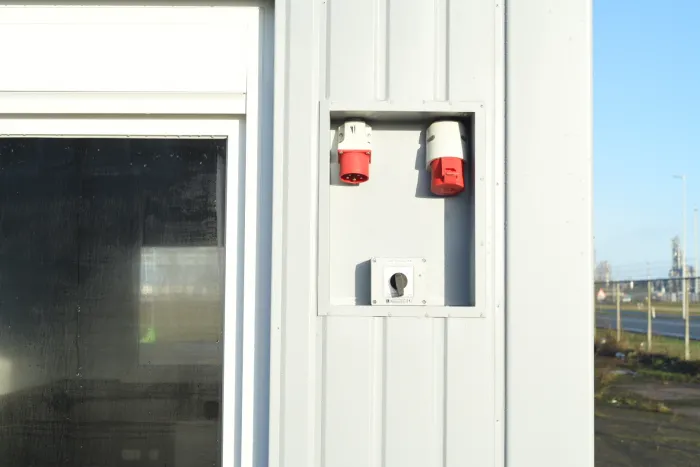
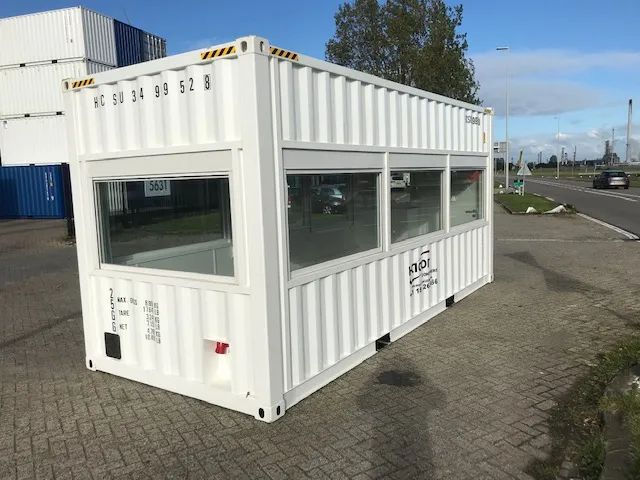
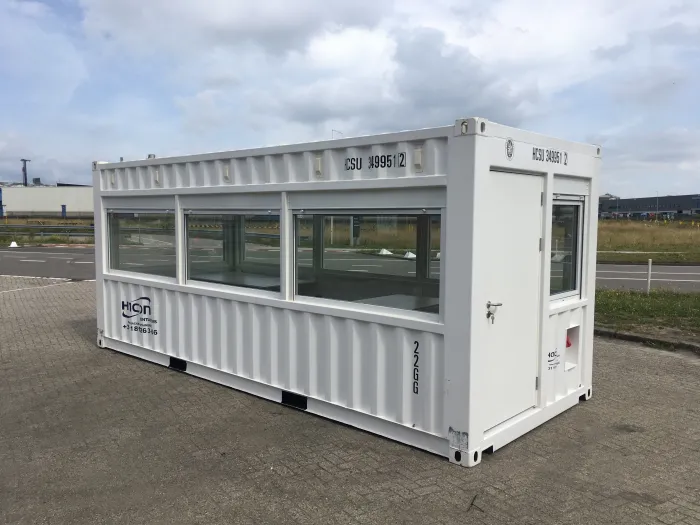
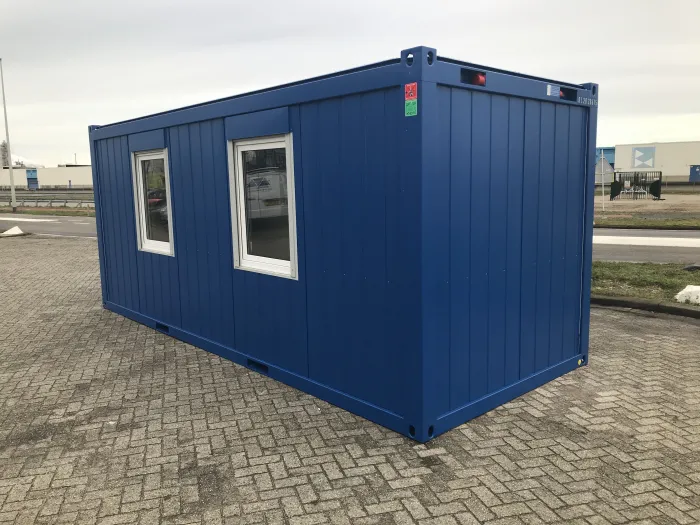
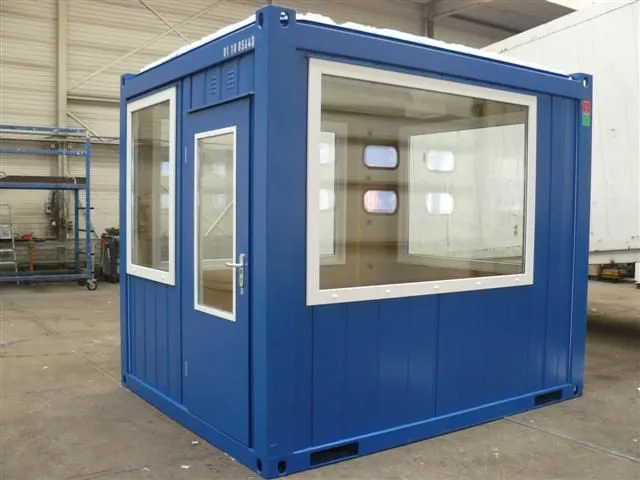
Reviews
There are no reviews yet.