Custom Mobile Office Container
Tailored for Your Workflow. Engineered for Movement.
Equipments Depot designs and delivers custom-engineered mobile office containers that offer durability, portability, and full operational readiness. Built from ISO-standard 20FT or 40FT shipping containers, each unit is modified to meet specific project needs and delivered as a turnkey workspace — insulated, wired, and immediately usable upon arrival.
These mobile offices are suited for temporary or long-term deployment in sectors such as construction, retail, emergency response, research, and event management.
Key Specifications
-
Base Structure: 20FT or 40FT ISO shipping container
-
Construction Materials: CORTEN steel shell; marine-grade plywood flooring
-
Insulation: Spray foam insulation throughout walls and ceiling
-
Interior Finishing: Vinyl wall panels (wipeable, moisture-resistant)
-
Doors: Steel man door with lockset
-
Windows: Double-glazed for thermal control
-
Electrical Package: Interior lighting, exterior light fixture, outlets, breaker panel
-
HVAC & Ventilation: Roof vent and optional A/C or heating unit
-
Mobility Features: Forklift pockets and ISO corner castings for lifting
-
Setup: Delivered fully assembled, plug-and-play ready
Available Customizations
| Category | Options |
|---|---|
| Structure | 20FT or 40FT container frame |
| Doors | Steel man door (single or multiple) |
| Windows | Double-glazed, fixed or sliding |
| Insulation | Closed-cell spray foam |
| Wall Finishing | Vinyl panel cladding |
| Flooring | Marine-grade plywood |
| Electrical | LED lighting, power outlets, exterior lights |
| Climate Control | Roof vents, optional HVAC or fans |
| Storage | Fixed shelving, modular workbenches |
Additional options available based on scope.
Dimensions & Transport
| Attribute | 20FT Office Unit | 40FT Office Unit |
|---|---|---|
| Exterior (L x W x H) | 20’ x 8’ x 8’6” | 40’ x 8’ x 8’6” |
| Interior Clearance | 17’ x 7’4” x 7’10” (approx.) | 37’ x 7’4” x 7’10” (approx.) |
| Weight (Estimated) | 6,000 – 7,500 lbs | 10,000 – 12,000 lbs |
Delivered by tilt-bed truck or crane placement. Ground-level access unless requested otherwise.
Functional Applications
Construction Site Offices
Remote office hubs for supervisors, project managers, or contractors.
Retail Kiosks or Pop-Ups
Deployable sales, service, or display spaces in commercial zones or events.
Field Labs or Test Stations
Supports modular laboratory build-outs for oil & gas, environmental, or industrial testing.
Emergency Response & Command Centers
Rapidly deployable base stations for disaster relief, search & rescue, or mobile logistics.
Security & Access Control Booths
Fully enclosed checkpoints or perimeter access buildings for high-security zones.
Tool Lockers & Utility Storage
Climate-controlled workspace with built-in storage for sensitive gear and tools.
Design Process & Production Timeline
-
Consultation & Requirements Gathering
– Define spatial needs, functions, and optional features. -
Technical Layout & Quotation
– Engineering drawings and line-item pricing sent within 2 business days. -
Fabrication Phase
– Build and QA takes 10–20 business days, depending on scope. -
Delivery & On-Site Setup
– Delivered pre-wired, pre-finished, and ready for connection to power.
Inspection & Quality Assurance
Every custom mobile office container is inspected for:
-
Structural alignment and watertight integrity
-
Electrical safety and outlet grounding
-
Interior finish, flooring, and wall integrity
-
Insulation thickness and HVAC installation
-
Functional testing of lighting, switches, and door hardware
Test documentation available for review prior to shipment.

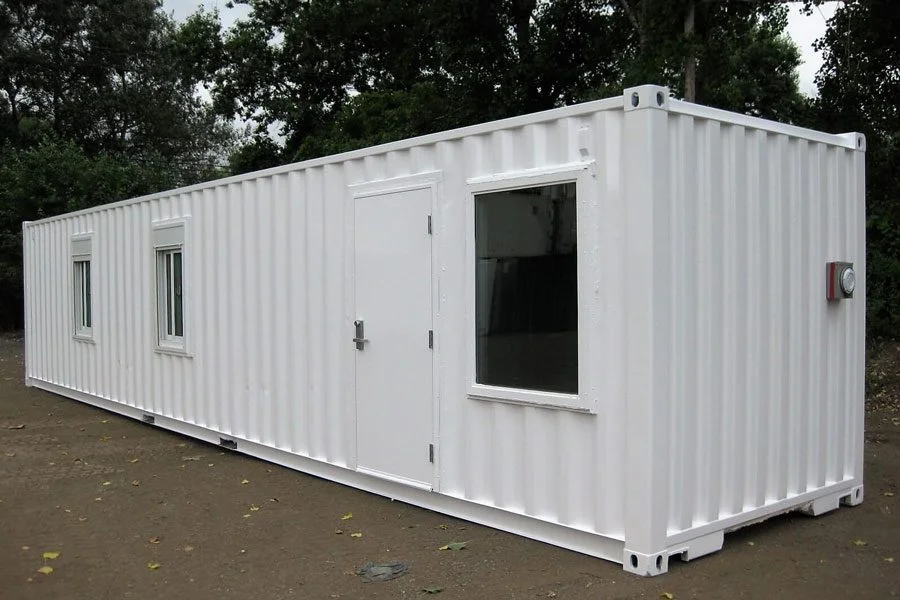
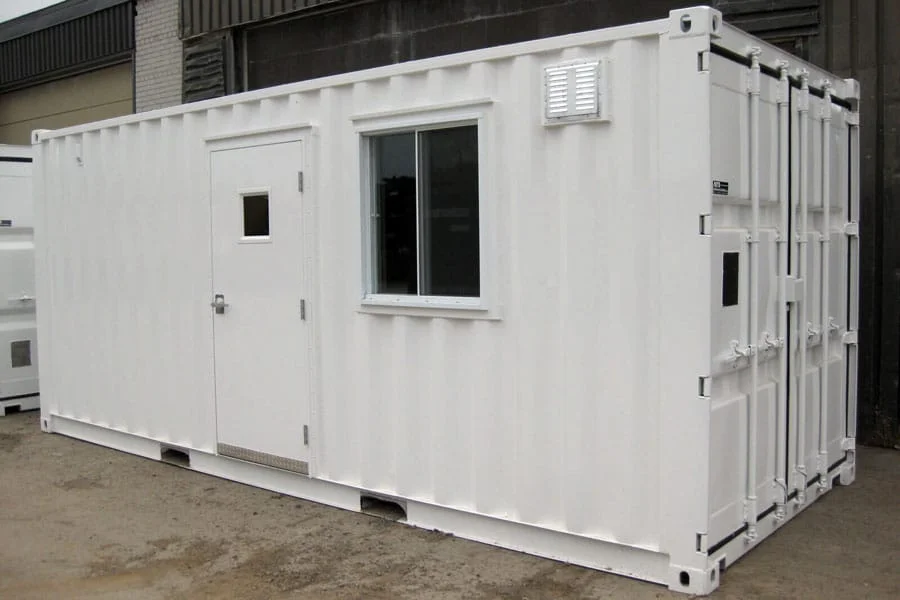
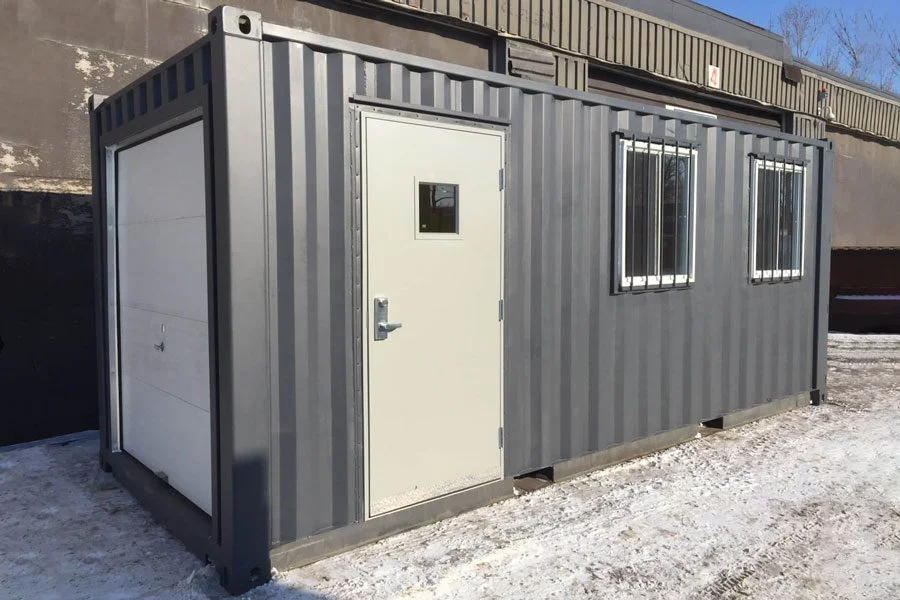
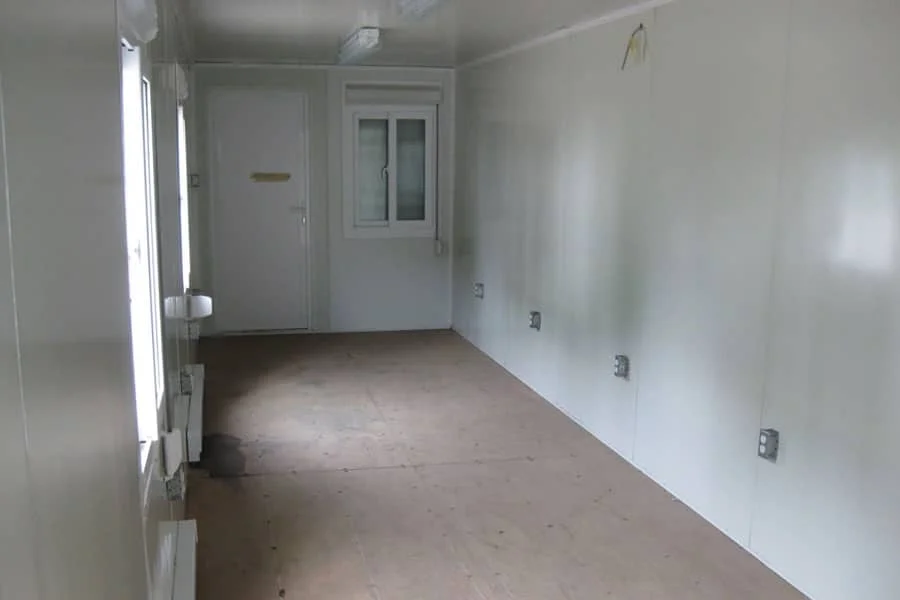
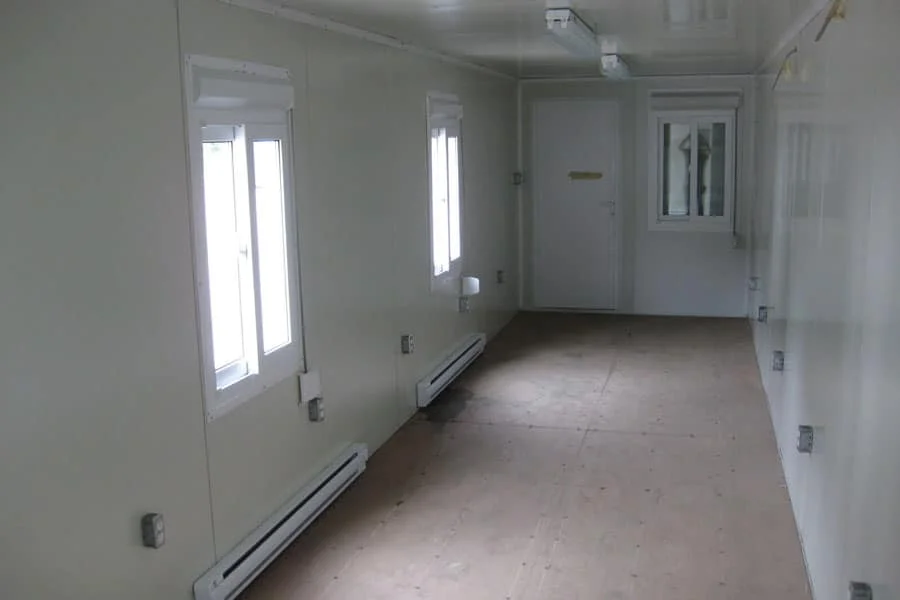
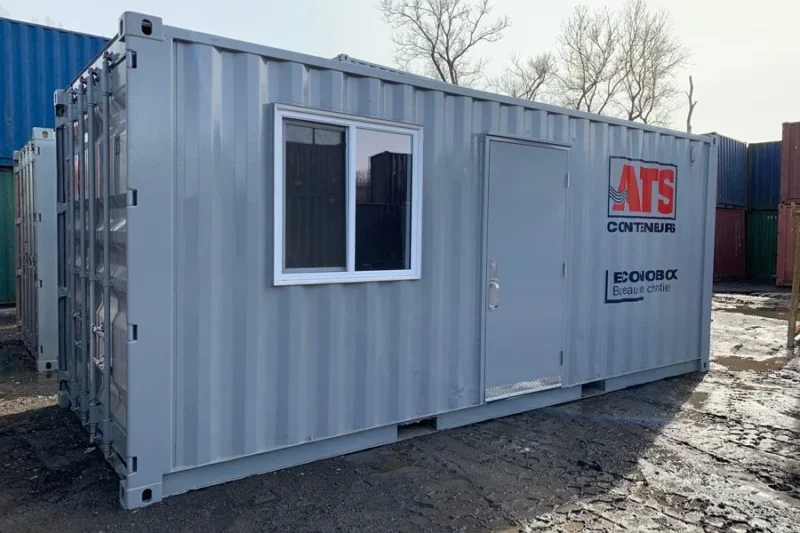
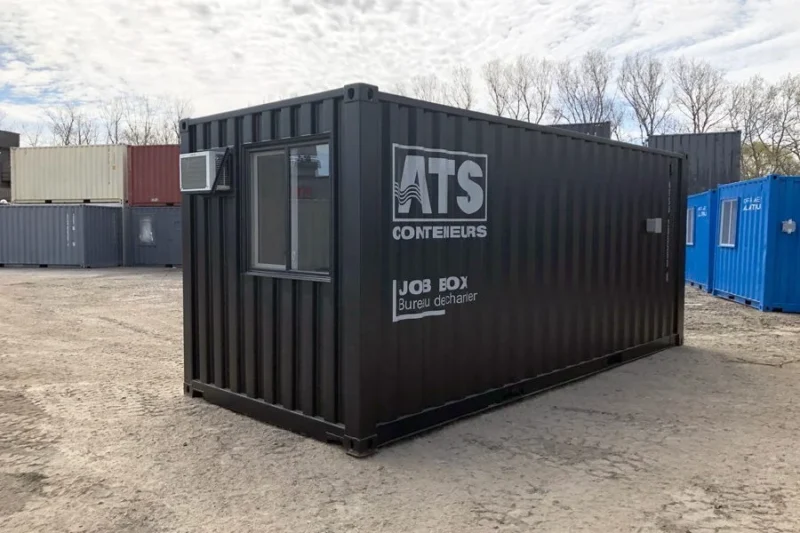
Reviews
There are no reviews yet.