20FT Modular Accommodation Unit
Insulated. Equipped. Ready to Serve.
This 20FT Modular Accommodation Unit is a factory-assembled, ready-to-use solution designed for clients requiring comfortable, insulated, and transportable workspaces or temporary accommodation. Built with mild steel framing and insulated panels, the unit includes built-in heating, lighting, and power systems to support indoor use in construction, events, remote operations, or public environments.
The container-style layout allows for stackable deployment, and the unit is delivered with internal finishes, integrated forklift pockets, and connection-ready electrical components. Suitable for both short-term setups and semi-permanent installation, this unit supports a broad range of operational needs.
Core Specifications
| Category | Details |
|---|---|
| Unit Type | 20FT Modular Accommodation Unit |
| Condition | New – Factory Assembled |
| Structure | Mild steel with insulated panels |
| Stackability | Stackable with compatible units (anchoring required) |
| Interior Finish | Available in white or oak veneer |
| Standard Exterior Color | RAL 5010 (custom RAL options available) |
Dimensions & Weight
| Measurement Type | Metric |
|---|---|
| External Dimensions (L×W×H) | 6,058 mm × 2,435 mm × 2,591 mm |
| Internal Dimensions (L×W×H) | 5,860 mm × 2,240 mm × 2,340 mm |
| Tare Weight | 1,924 kg |
| Wall Insulation Thickness | 60 mm |
| Roof Insulation Thickness | 100 mm |
| Floor Insulation Thickness | 60 mm |
Built-in Structural Features
-
Doors: Galvanized steel door (875 mm × 2,125 mm)
-
Windows: 2x tilt & turn windows (945 mm × 1,200 mm each)
-
Floor: Cement-bonded chipboard subfloor with PVC finish — water-resistant and easy to clean
-
Mobility: Integrated forklift pockets for yard movement
-
Anchoring Points: Lifting eyes included for crane or stacked deployment
Electrical Installation (Factory-Fitted)
-
Power Supply Input: 400V / 32A / 5-pin industrial socket
-
Interior Lighting: 2x 36W fluorescent light fixtures
-
Heating: 1x integrated electric convector heater
-
Electrical Panel: Internal fuse-protected distribution board
-
Wiring: Pre-installed, concealed routing for internal outlets and lighting circuits
Certifications & Use Limitations
-
CSC Certification: Not CSC-certified – not suitable for intermodal freight
-
Placement Type: Static deployment only – suited for prepared surfaces or foundation pads
-
Transport Compatibility: Crane and forklift accessible
Common Applications
Construction Site Management
Used as secure offices, document storage rooms, or engineering planning cabins on development sites.
Security & Monitoring Posts
Deployed as 24/7 surveillance lodges with heating and visibility for personnel.
Public Events & Logistics
Provides infrastructure for mobile command centers, ticketing booths, or control hubs.
Remote or Agricultural Workspaces
Adapted for mobile field offices, rest areas, or administration points in undeveloped locations.
Commercial Support Rooms
Used as staff break rooms, customer service hubs, or overflow workspace during renovations.
Availability & Finish Options
-
Finish Options: White or oak veneer internal panels
-
Exterior Color: Standard RAL 5010; other RAL finishes available (custom lead time may apply)
-
Lead Time: Standard 3–7 business days for ready stock units
-
Additional Configurations: Custom window/door positioning, climate upgrades, or data/power integration available upon request

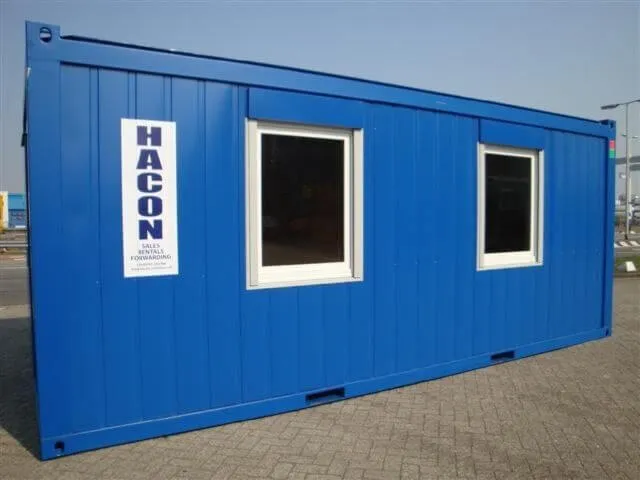
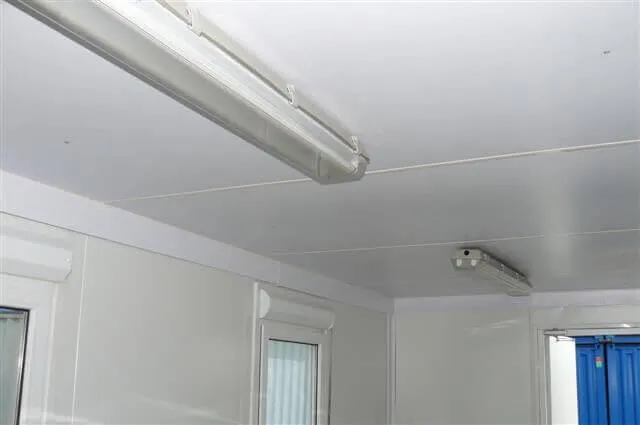
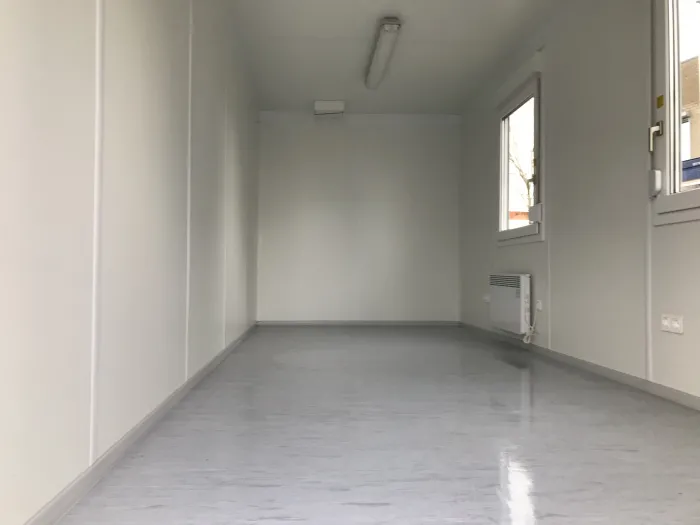
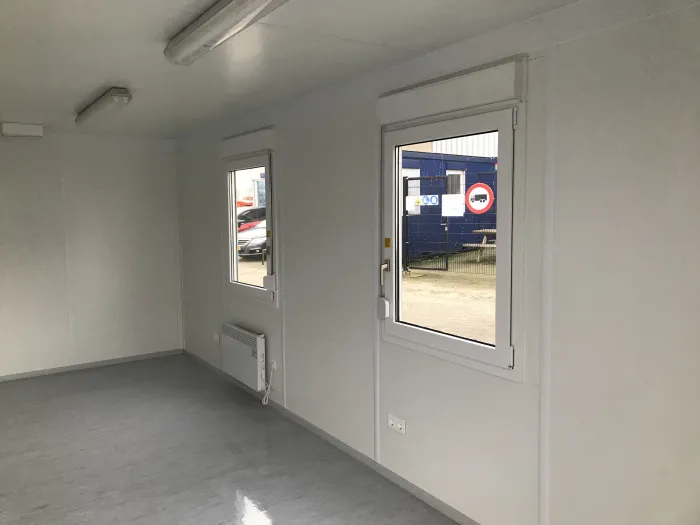
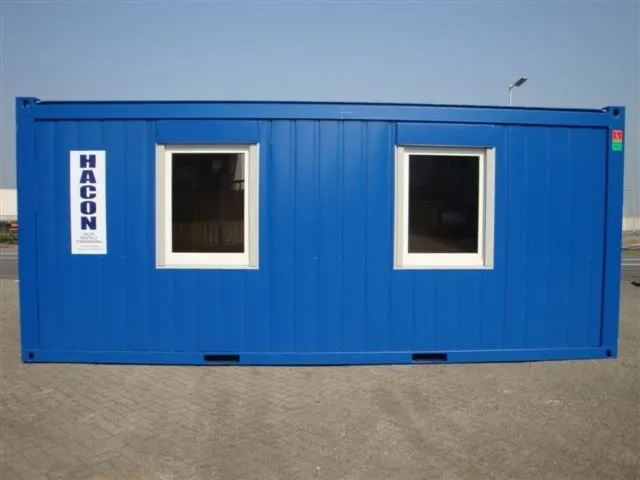
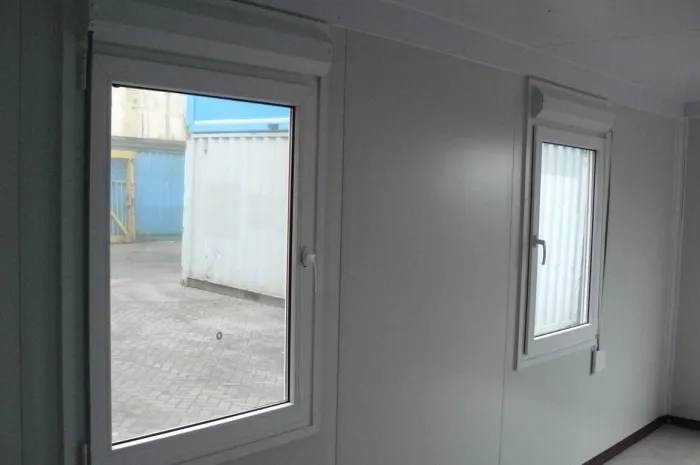
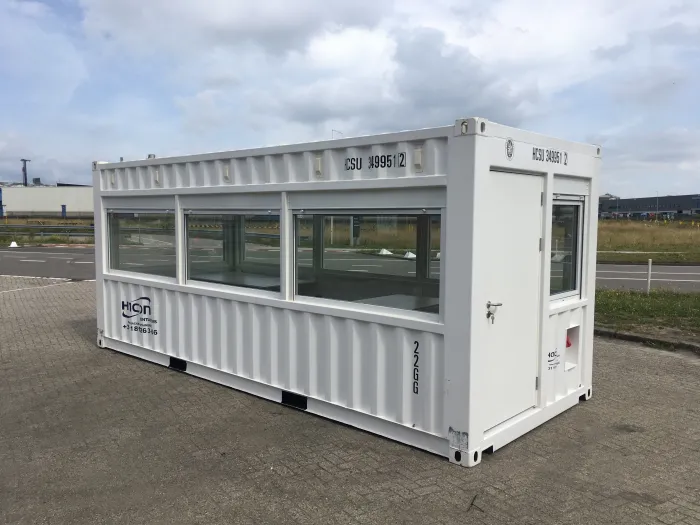
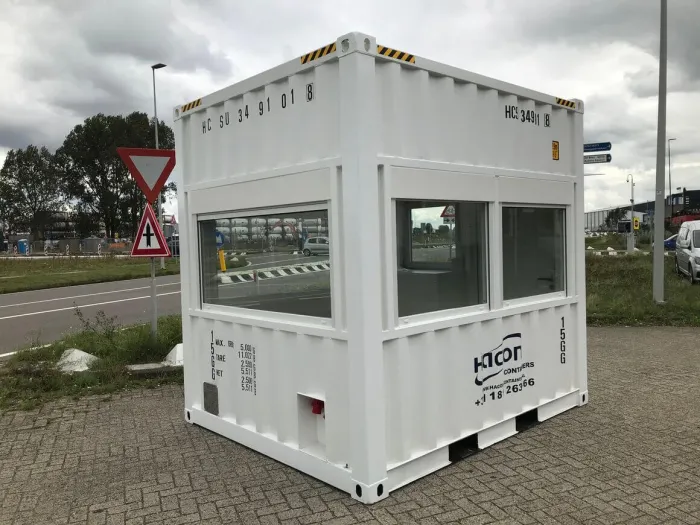

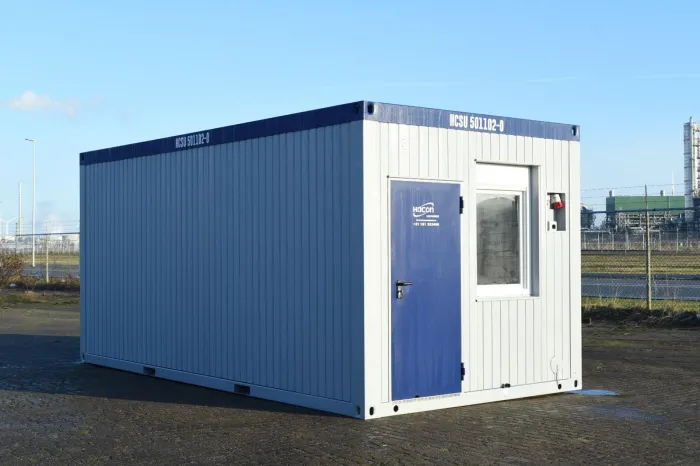
Reviews
There are no reviews yet.